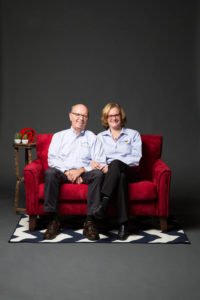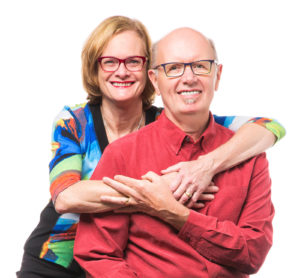
Patty and Charly Smail build their business by learning from each new customer—and finding gaps in what the competition offers.
We’ve always been service-oriented people. That’s our style,” says Patty Smail, president of Shelter Structures Inc. in Philadelphia, Pa. “We wanted to find markets where they valued quality over price and where we could provide high-end customer service before and after the sale.”
“We basically focused on a market of Fortune 500 customers and tried to determine how we could best meet their requirements,” says Charly Smail, vice president of the company that designs and manufactures custom fabric buildings, and Patty’s husband.
The couple launched Shelter Structures in 2003 when they bought a small firm that specialized in distributing modest-sized shelters primarily for the marine market. In 2004 the company made the switch to manufacturing shelters. To target a market in which they could provide that kind of customer service meant transitioning the company from distributing mass-produced shelters to manufacturing custom structures. “It didn’t take us long to realize we wanted to find a niche that set us apart from the competition,” Charly says. “So we looked at the markets and determined we’d have to become manufacturers to accomplish that.”
Cyclical growth
“It’s like any other business,” Patty says. “It’s a pyramid. At the very bottom are all the lighter, smaller buildings and at the very top are aircraft hangars for jet fighter planes. And the closer you are to the bottom, the more competition you have.”
The Smails did two things at that point: they made the most of an existing contract with the military they received in 2004, and they began to build the vision they had for their company by designing a website that would showcase their unique products and attract customers with similar interests. For military customers, they began to manufacture custom one-off shelters that competitors couldn’t or wouldn’t do, and gradually took on larger projects for them, building new opportunities for more complex projects on each success.
The Shelter Structures website highlights their niche by calling attention to their successful projects in order to attract more challenging projects in new industries. “We put pictures of our more substantial buildings on it so anyone that wanted a building like that would come to us,” Patty says. “It’s cyclical: We do the work; we put it out there; people find out; they come to us; we talk with them; and we pursue that industry if it seems like a good fit. We consciously moved ourselves up and out of the lower-priced, standard-sized shelter market.”
One such effort that led them into a new industry was a large composting project the company did in Florida a few years ago. “Composting is becoming big business, so after that project we decided to target that industry with outreach marketing efforts,” Patty says. “One successful job at 120,000 square feet led to another, and now we’re doing more work in that industry.”
 Size matters
Size matters
“The key thing we do differently is that we don’t have a catalog of standard sizes,” Charly says. “Most of our competitors only offer set sizes. Everything we do is custom. When clients ask us what size structures we have, we tell them that’s not how we work. We ask: ‘What do you need? What can we develop to meet your requirements most effectively?’” What’s evolved from the practice of offering custom structures, in a market where that’s unusual, is a core base of top U.S. corporations who bring a lot of repeat business, including the major oil companies and large engineering and construction firms.
The custom nature of designing for clients with complex needs has also led Shelter Structures into the niche market of manufacturing custom mobile buildings. “We certainly aren’t the only people doing mobile buildings, but we think our designs are unique,” Charly says. “We’ve designed them with a flush-mounted track system that you can walk across and drive equipment across. The buildings are also self-propelled with built-in traction drive units.”
Flexibility and innovative design are important components of the way the Smails and their staff approach clients’ requests. “We try to focus on what the client really needs, which isn’t always what they come in asking for,” Charly says. “By working with the client on designing with an eye toward structure function we often find that there are opportunities to generate savings. We just did a series of mobile buildings for a company that does deep-water drilling. They asked us to design a mobile building tall enough to accommodate the 24-foot-square, 40-ton assemblies and the crane needed to transport them. Instead of designing a building tall enough for the crane to fit inside, a better solution was to build a two-section, track-mounted, self-propelled mobile shelter that opened in the middle, which saved the client tens of thousands of dollars.”
The Smails approach their work for the military the same way. Their company was awarded a contract with the Navy to construct fabric aircraft hangars. “The request was for 111 buildings to cover 111 planes. We said: ‘You could really do this with fewer buildings,’” Patty says. With this approach the total building footprint was reduced from more than 400,000 square feet to 315,000 square feet, and ramp space coverage was reduced 35 percent.
“We do the same thing with all our customers,” she says. “We educate them. We try to find out who the stakeholders are. And we try to make sure that everyone involved understands what’s going on so we can adjust the plan.”
Behind the Smails’ growth strategies and creativity is an unwavering commitment to customer service—and that includes before and after the sale. “We feel very strongly that good customer service extends from when you first confer with a customer to design a custom product for them to after the sale is complete—almost as if we still own it,” Patty says. “We have had customers who call us back four or five years later with a modification and we get it taken care of right away. When customers started to make a point of telling us that this is unique, we realized that might be a gap in the marketplace we could fill. Our customers tell us we provide the ‘best value’ over the service life of our products.”
Challenging, not impossible
When CAF USA (one of the U.S. rail transportation market leaders in the design, manufacture and maintenance of all types of railcars), Elmira, N.Y., wanted to enclose a 90-foot-wide and 24-foot-tall bridge train that was attached to an existing building, the first two shelter vendors they called said it couldn’t be done. Each of them proposed building a detached structure instead, which was not what the client wanted. When CAF called Shelter Structures, Charly Smail went up there with an engineer and spent three days crawling around the existing building that was constructed in 1906, to determine whether it could support the necessary loads, before saying: “It’s challenging, but we’ll find a way.”
The difficulty of the project was compounded because the bridge crane running the length of the 500-foot-long building needed to remain functional. Shelter Structures’ solution was to design a large asymmetrical fabric structure attached to the building’s outside metal wall by first creating an additional metal wall, which the crew welded to the building. That provided the needed support for the truss structure, which began there and extended out and over the gantry crane. The result was a 105-foot-wide, 62-foot-high and 312-feet-long attached fabric structure that created storage space and preserved ongoing operations for the client.
How do you communicate to clients that fabric buildings are a viable alternative to brick and mortar?
It’s a challenge. Often people have no idea what’s possible with fabric structures—even engineers have been surprised at what we can do. We generally refer our customers to the International Building Code (IBC), which clearly lays out standards for all buildings. We engineer our buildings to the same code the brick and mortar folks do (Category II), so the shelters are structurally equivalent. We provide stamped drawings to back this up, so at that point clients are comfortable they are getting the same value at a
much lower price. –Patty
What is your internal process for evaluating a project’s success?
What we do continues to evolve as we learn and as new technologies are available. At the end of a big, challenging project we get everyone involved together—from the fabrication team to the fabric team to the design team and the engineers. And we ask: What did we learn here? Is there something we should think about doing differently next time? Often out of that we’ll come up with a modification of the design or fabrication procedure. –Charly
5 Top Tips for building a niche market
1. Start small and build incrementally on your successes.
2. Find out what customers value but aren’t finding with other companies.
3. Set your company apart by filling those gaps.
4. Focus on quality and service.
5. Collaborate with clients to creatively meet their needs, being flexible in your approach to designing solutions.
 TEXTILES.ORG
TEXTILES.ORG




One response to “Beyond the competition”