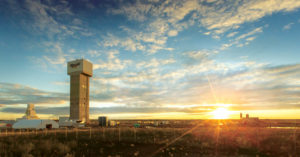
With the global population expected to reach 9.7 billion by 2050, agriculture must overcome myriad demands required to feed so many people. A mineral known as potash provides a critical piece in solving this puzzle.
Created during the evaporation of ancient seabeds, potash is most widely used as potassium fertilizer. “Potassium is one of the three primary crop nutrients required for plant growth,” says Sarah Fedorchuk, senior director of public affairs for potash operations at the Mosaic Company, Plymouth, Minn., which produces and markets concentrated phosphate and potash. “It serves as the ‘regulator’ of many essential processes within the plant.”
Without fertilizers, the world’s crop yields would be cut by more than half. “By striving to produce and deliver the highest quality, most innovative crop nutrition products, we help farmers meet the challenge of increasing food production to feed a growing world population,” Fedorchuk says.
Mosaic aims to accomplish this mission at four different potash mining locations. In 2008, the company embarked on a multibillion-dollar expansion program with several projects at each of its Canadian mine sites. This program includes a new potash mining operation currently under construction near the town of Esterhazy, Saskatchewan, Canada. Known as K3, the facility will serve as a satellite mine for the upgraded surface facilities at the existing Esterhazy site.
Potash formations exist approximately 1 to 2 km underground. The Esterhazy operations use underground mining techniques, in which large boring machines chew through the potash ore layer. Conveyors transport the ore to be crushed before it is hoisted to the surface. Once the ore comes up from underground, it moves into storage. Potash and salt are separated at this stage, with the salt moving to tailings or sold.

Meeting short-term needs
The potash then goes through screening, crushing, scrubbing, flotation and centrifuging, followed by a series of compacting and drying techniques to create a small particle. At the end of the process, the finished product is placed into storage, where it can later be loaded onto trains and shipped by rail. Mosaic expects that completed and in-process expansion efforts will add nearly three million metric tons of potash to its annual capacity—about one-third of which the new K3 site will begin delivering in 2017.
In the early stages of constructing the Esterhazy facility, Mosaic needed a place to wash mucking and concrete buckets. The company decided on a fabric building “because it allowed for a temporary structure to fulfill a short-term need while the shaft is sunk at the K3 site,” says Lawrence Berthelet, director, capital and expansion, for Mosaic’s potash operations.
After learning about the project’s specifications, Vertical Building Solutions of Grand Prairie, Alberta, Canada, recommended the Atlas Building Series from Britespan Building Systems Inc., Lucknow, Ontario. The 65 foot by 120 foot building features a frame comprising steel trusses built with hot-dipped galvanized steel, which provides long-term corrosion protection and longer service life. The structure also is pre-engineered for site-specific climate conditions.
The fabric covers are made of Synergy FR Fabrene fabric, a flame-retardant option that resists mold, mildew, fungus and corrosion. Offering a total thickness of 24 mm, the heavyweight fabric comprises a scrim and coatings. The woven scrim is made from high-density polyethylene tapes, coated on two sides with low-density polyethylene and FR additives.
“Polyethylene is recyclable and has a low environmental impact,” explains Mark Loos, principal of Vertical Building Solutions. The FR version “also hinders the spread of fires by allowing the flames to escape, but not continue to spread.”
The scrim has high rip, tear and puncture strength, thanks to the composition of the tapes and the way they are woven together. The 4 mil coatings, meanwhile, provide a more uniform and thicker protection layer for the scrim, as well as increased ultraviolet protection. Additionally, the coatings are more resistant to abrasion damage during both fabrication and installation of the fabric cover. The fabric cover, which has a life expectancy of more than 20 years, withstands temperatures that can hover around 0 degrees F (-17.8 degrees C) in a southern Saskatchewan winter.
Airtight construction helps reduce air and heat loss, while the fabric cover’s nonconductive properties lower the transmission of heat and cold. A high level of translucence keeps the building interior well lit.

Making a movable building
In addition to having a suitable frame and fabric, the building needed to be properly anchored to the site. Mosaic’s bid for the project specified a helical pile, or screw pile, foundation. These piles have a steel screw-like lower end for drilling through and taking hold in compacted material.
A site inspection from Vertical Building Solutions, however, revealed a problem with this approach. “Because the location is burdened with rock, the screw piles were not a suitable option for that type of ground,” says Loos.
Instead, Loos recommended a foundation of concrete blocks two rows high for a total height of five feet. This configuration also allowed for portability should Mosaic want to move the building. Vertical Building Solutions engineered the Atlas building to comply with provincial building codes as well as snow, wind and rain load for the area.
A Timely Turnaround
From initial contact to final handover to Mosaic, the project took eight to 10 weeks—including two weeks of installation time. Meeting such a tight turnaround requires three key factors, according to Loos. “The process to a quality execution of a building involves understanding the client’s needs, providing a suitable solution and having a manufacturer that is able to deliver a quality product in a timely fashion,” he says.
Mosaic touts several benefits of the final product. “The cost was an attractive selling feature,” Berthelet says. “It was much less than a traditional steel structure.”
Because the fabric structure did not require a permanent foundation, “it was easy and quick to construct,” he adds. “To date, the fabric has stood up well and the structure is serving its intended purpose.”
Holly O’Dell is a freelance writer based in Joshua Tree, Calif.
 TEXTILES.ORG
TEXTILES.ORG


