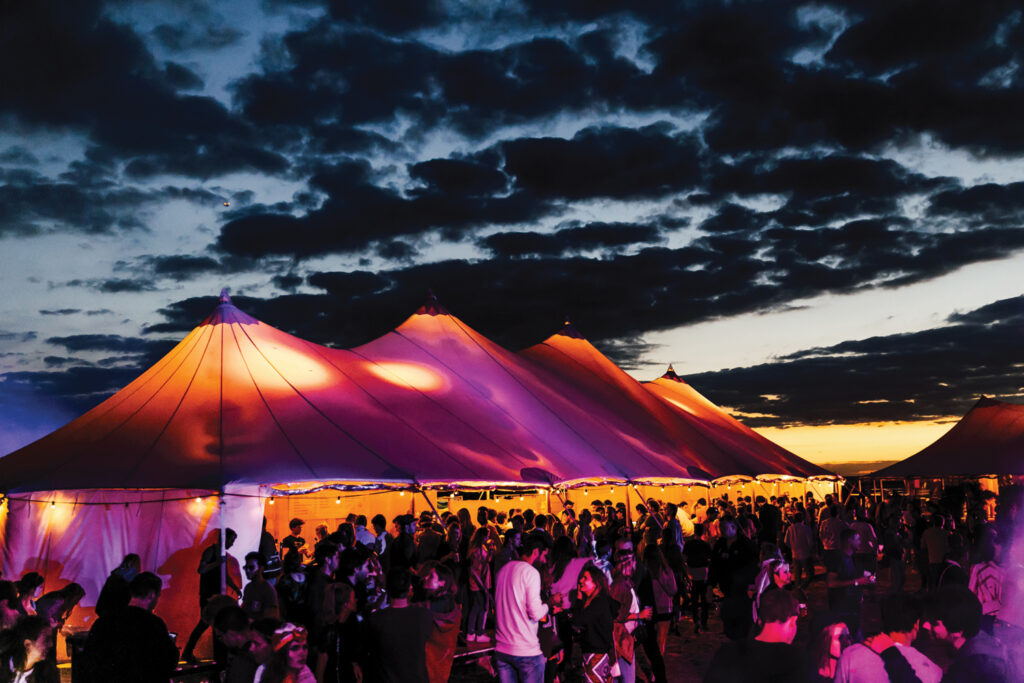
Tent rental companies must be prepared to tackle any disruption or surprise while on the job to ensure successful events and happy clients. Three tent rental companies—National Structures Events & Services, Organic-Concept and Stamford Tent & Event Services—achieved their clients’ goals through preparation, perseverance and dedication.

Stamford Tent & Event Services
With offices in Stamford, Conn., and Hauppauge, N.Y., Stamford Tent & Event Services has installed more than 1,500 wedding tents of all sizes across the tristate area of Connecticut, New York and New Jersey. From planning to production, the family-owned business prides itself on handling every necessary detail to accomplish the client’s goals. In June 2024, one particular vision presented several challenges that needed to be overcome.
What started as a typical midsize wedding request evolved into a multi-tent setup for 450 attendees spanning 32,900 square feet. Situated alongside a large pond in the countryside of East Hampton, N.Y., wedding guests were shaded with three main tents. The 81-by-131-foot reception tent and 81-by-111-foot ceremony tent were both Stillwater sailcloth tents from Fred’s Tents & Canopies, Waterford, N.Y. The rehearsal dinner tent was a 50-by-130-foot Navi-Trac® frame tent from Anchor Industries, North Evansville, Ind. Several smaller Navi-Trac tents provided space for catering, production and restrooms as well as the bridal party’s dressing room.
To encourage guests to take in the scenery during cocktail hour, the client requested the tent be located near the circular pond and include a porch. The resulting structure featured an extended uncovered front porch designed to replicate the curvature of the pond, with a corresponding plexiglass railing. The challenge came with a catch. “They requested no web guys on the front that would block the porch,” recalls Steve Frost, president and managing partner at Stamford Tent & Event Services. “To anchor it without guy ropes, we partnered with Fred’s Tents to engineer 16-foot-high columns we installed in a cement foundation.”
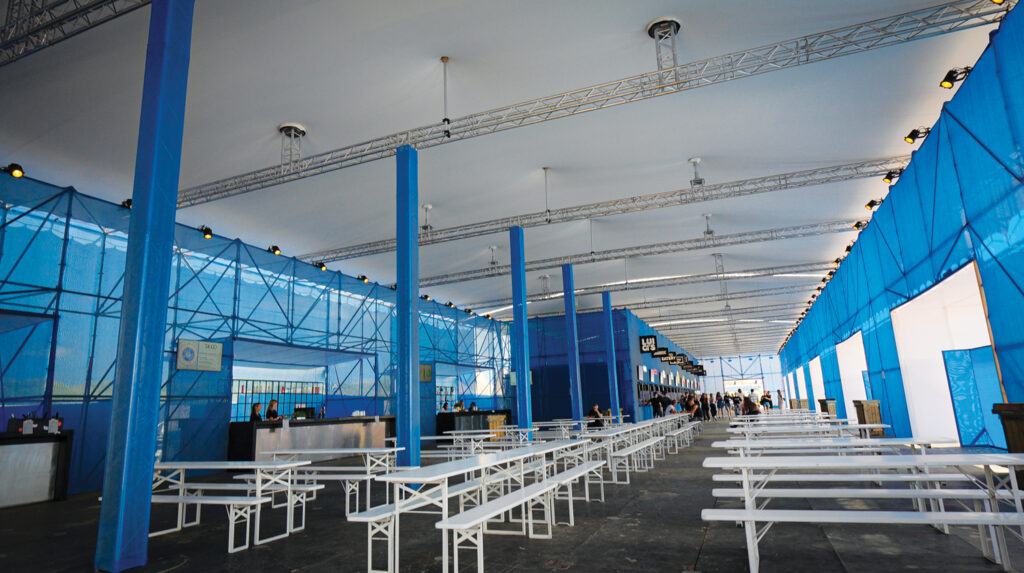
Company designers also created a custom valance as well as a custom striped pattern across the entire tent to fit the client’s desired aesthetic.
Maintaining a low floor profile was a critical requirement. To accommodate HVAC needs without raising the floor height, Stamford workers had to excavate and install underground trenches to house air conditioning ductwork before floor construction. Leveling the flooring that sloped, curved and interfaced with the columns was the most time-consuming task of all, contributing to the project’s six-week timeline—four weeks for installation and two weeks for removal.
Logistics slowed operations as well. “To limit vehicle activity on a private road leading to the location, the customer asked that we stage all trucks on a separate piece of property, eight miles away, and shuttle equipment to the site in smaller trucks, one at a time,” Frost says.
Despite the many challenges, the Stamford crew persevered and the installation proved a great success for the wedding. In the end, everything went off with a hitch.
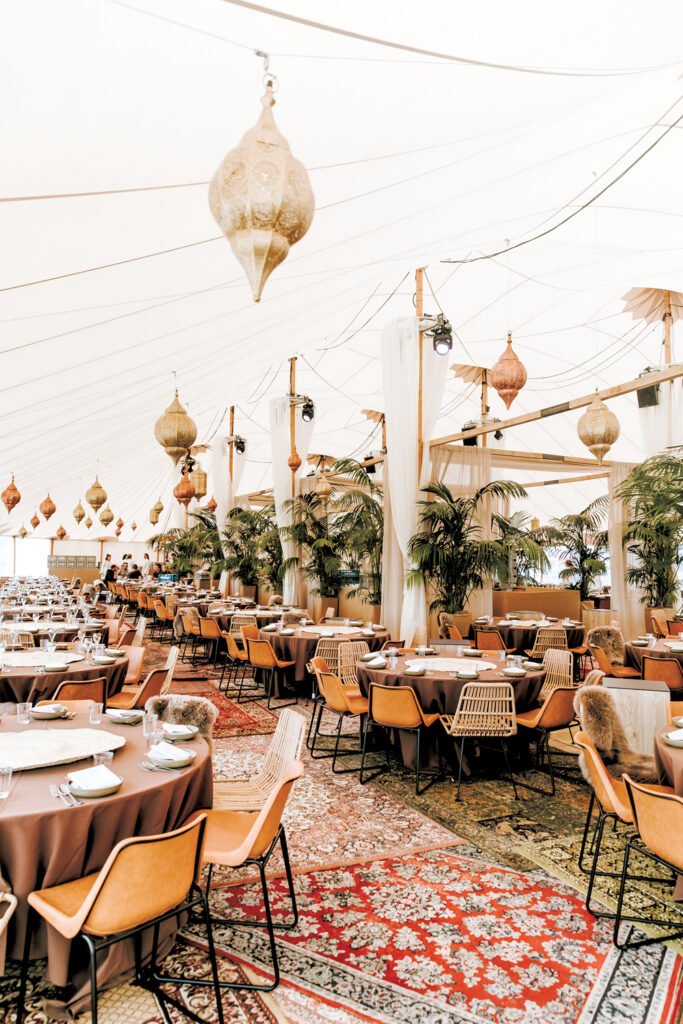
Organic-Concept
WECANDANCE at Zeebrugge beach in Bruges, Belgium, is more than a music festival. It’s a two-weekend experience featuring six stages and more than 150 artists. It’s a blend of art, fashion and storytelling—and for the past 10 years, Organic-Concept, Aartselaar, Belgium, has provided the flexible, welcoming structures for the event.
Organic-Concept installed tents to cover the food market, all bars, experience areas, the hip-hop stage, the main stage, the entrance and the VIP area.
In the past, the crew covered the food courts and VIP restaurant with sailcloth tents in a variety of configurations and sizes. For the 2024 event, a new food court area was created in the style of a market in Tokyo, Japan, built with a custom stretch tent measuring 20 by 77 meters (66 by 253 feet), attached to a scaffolding frame, mixed with trussing. The Experience Market was also covered with a mix of scaffolding and trussing attached to a trussing frame, shading the 374-square-meter (4,026-square-foot) area.
The food stand and food vendor tents were all Organic-Concept Silhouette tents in ivory sailcloth fabric and were separated by a 7-meter (23-foot) round tent for the wine bar.
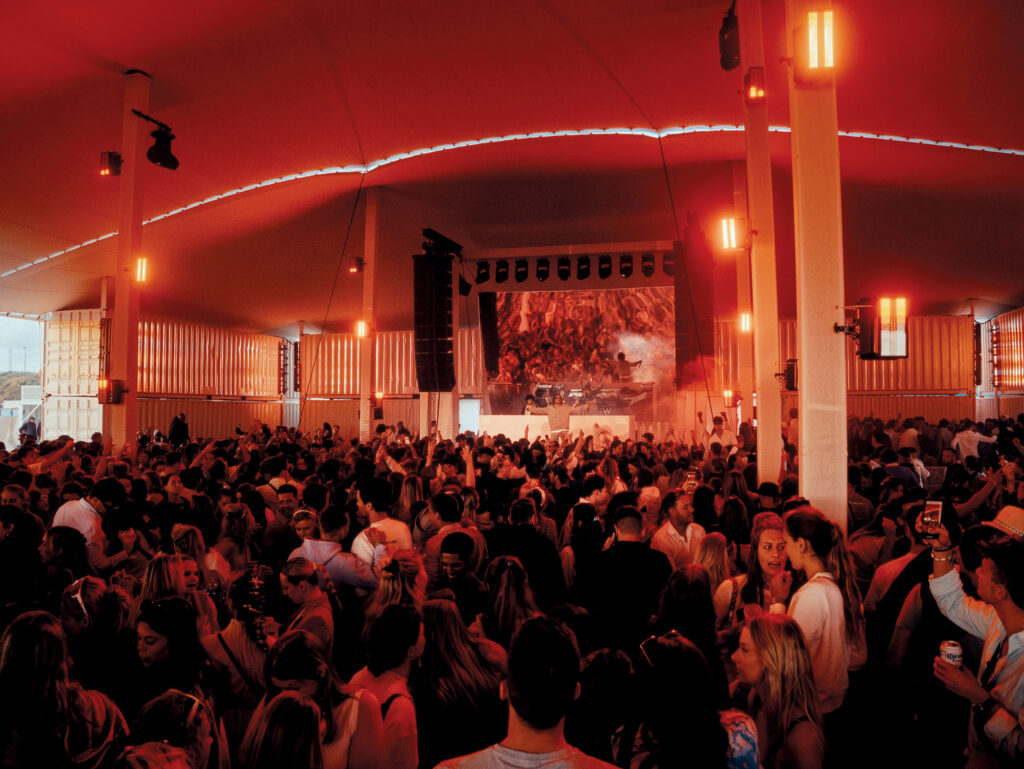
Organic-Concept also installed a new hip-hop stage for the 2024 event with a custom-made stretch design anchored to containers stacked two stories high, covering a total surface area of 1,400 square meters (15,070 square feet) with 12 center poles, trussed with sleeves ranging from 8 to 9 meters (26–29 feet) high. The main stage’s VIP deck was constructed using several levels of scaffolding between containers, topped with an 800-square-meter (2,625-square-foot) custom stretch tent cover.
Stretch tents are handmade by experienced sailmakers and can be attached to various facade structures and walls to extend a terrace or outdoor space. Part of what makes them different from traditional tent structures is that they have a softer look and feel than the more classic frames. “The organic shapes blend in any type of environment and will uplift any covered area,” says Anse Van Gestel, head of marketing and creative designer for Organic-Concept. “The location is subject to different types of weather conditions like sun, rain or wind, as we are on the beach next to the sea. The modular, easily adaptable and connectable nature of stretch tents allows us to expand areas in case of bad weather or extreme heat.”
To stabilize the structures, Organic-Concept generally digs with an excavator to reach hard sand, then anchors with stake plates and stakes or uses concrete blocks that the crew buries. They also add large baseplates to reinforce the center poles and small baseplates to support the perimeter poles. Storm ratchets added on top of the stretch tents keep them from blowing upward.
“The main challenges were providing the right machinery and working tools to adapt to the custom tent structure installations,” Van Gestel continues. “These are always very specific and often need to be custom-made.”
Organic-Concept is used to dealing with extreme weather during its setup. Historically, the weather for this event has ranged from high heat to heavy storms, torrential rain and flooding due to high tides—which can cover up to half of the festival grounds. “For the first setup of the new hip-hop stage structure, we had to ensure everything was built within a short window of good weather, which was within one day,” Van Gestel explains.
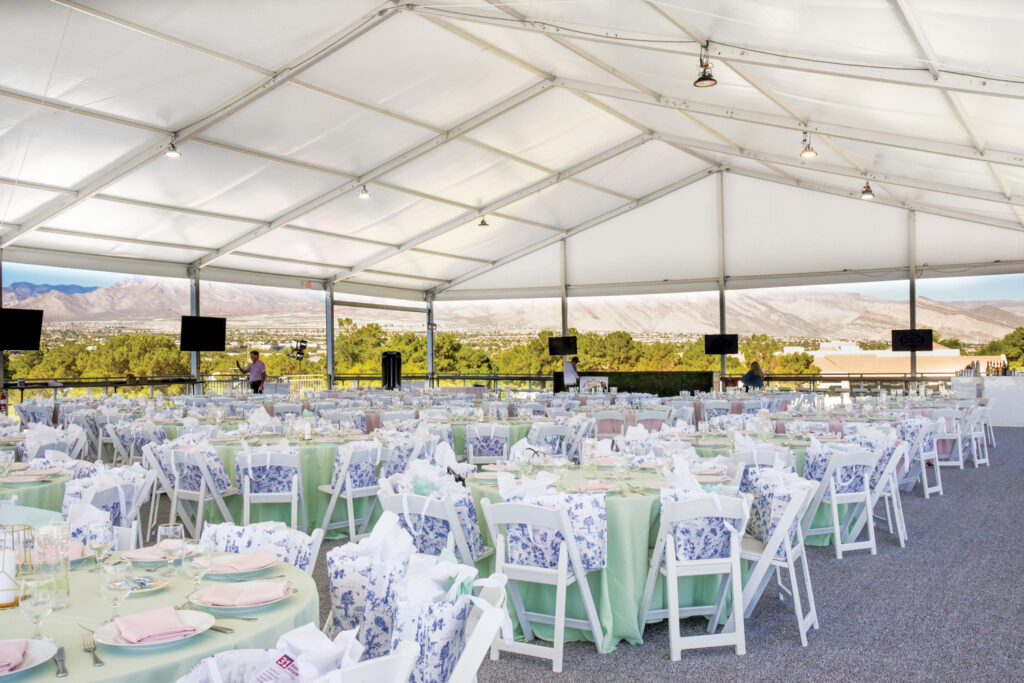
National Structures Events & Services
For the third year in a row, National Structures Events & Services of San Antonio, Texas, installed tents for the Shriners Children’s Open golf benefit in October 2023. The annual event raises funds for children needing care for orthopedic conditions, burns, spinal cord injuries, and cleft lip and palate, regardless of the families’ ability to pay for treatment or their insurance status. The tent and event company erected structures for the benefit that year in Las Vegas, Nev., at TPC Summerlin. As the 2023 Shriners Children’s Open was the third event in the FedExCup Fall PGA Tour, the event planners requested a white-glove experience for their sponsors and patrons.
National Structures, a part of the RK Group, designs, delivers and assembles tenting, temporary structures, flooring, HVAC, power generation and mobile-kitchen assets for events across the nation. For this event, the company used aluminum vinyl-clad structures to create distinct venues throughout the golf course. The company installed more than 45,000 square feet of covered venues in 71 separate tents, in addition to 34 custom pergolas and 3,000 feet of picket fence.
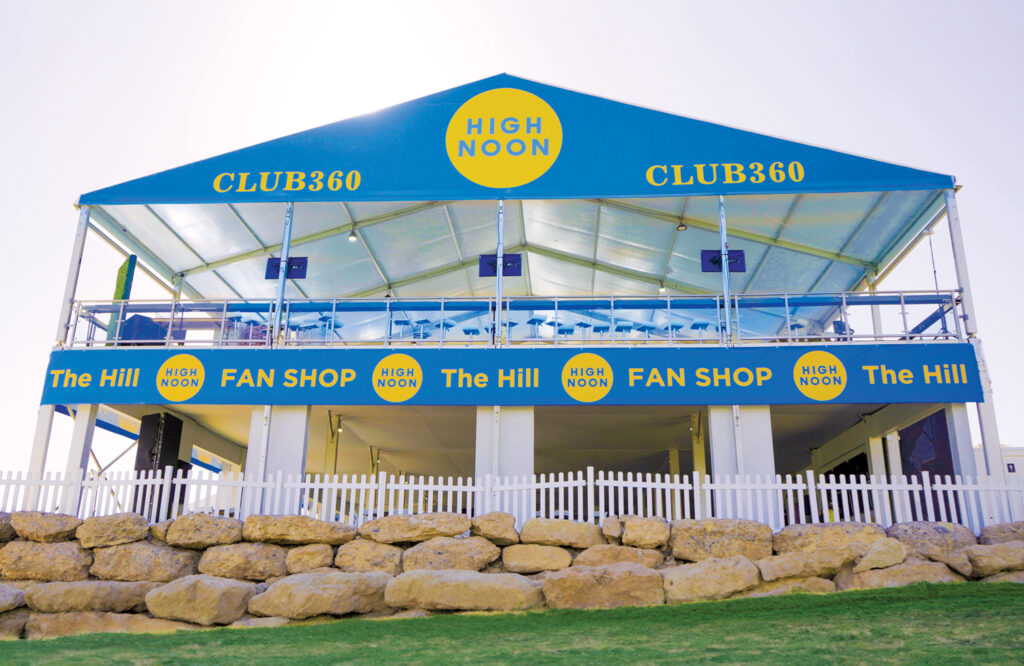
The largest and most popular venue for the event was CLUB360, sponsored by High Noon, which was housed in the 20-by-30-meter (66-by-98-foot) double-decker tent located between holes 1, 16, 17 and 18 that featured a glass wall railing. “The bottom level was open to spectators and included upgraded food and beverages available for purchase, more than 30 TVs, soft seating lounges, and upgrades from other tournament sponsors,” says Tim Holden, vice president of operations at National Structures. “The top level was the signature VIP place to be and was Shriners’ newest upgraded venue. With a bird’s-eye view of beautiful TPC Summerlin, CLUB360 offered panoramic views of the course from the second level, as well as a fun and lively atmosphere for watching golf’s best players as they made their final drives.”
The 2023 Shriners Open was not the first time National Structures provided tenting and other accommodations for the event, so the company was prepared to prevent surprises. “We had the gear on-site to be able to accommodate the natural changes and shifts that occur in almost every build, and we were always ready to shift focus if other vendor schedules didn’t align with ours,” Holden says.
There were a few challenges, however. The jobsite had an extremely small loading and compound area, so the crew was able to receive only one truck at a time. A further challenge was that the location was in a residential neighborhood. “We unloaded semis on the residential road and maintained friendly working hours for the neighbors,” Holden says.

Getting new manufactured products released from customs and ports for on-time arrivals was also challenging. “Those entities operate on their time frame, not the customers’,” Holden says.
“To raise funding to help families in need is the most satisfying thing to me about this project,” Holden continues. “Our team was also able to meet some of the kids who benefit from the money raised when the kids were able to come out and enjoy the tournament with their families.”
Holly Eamon is a business writer and editor based in Minneapolis, Minn.
Sigrid Tornquist is a Minneapolis, Minn.-based writer and editor and former InTents editor.
 TEXTILES.ORG
TEXTILES.ORG


