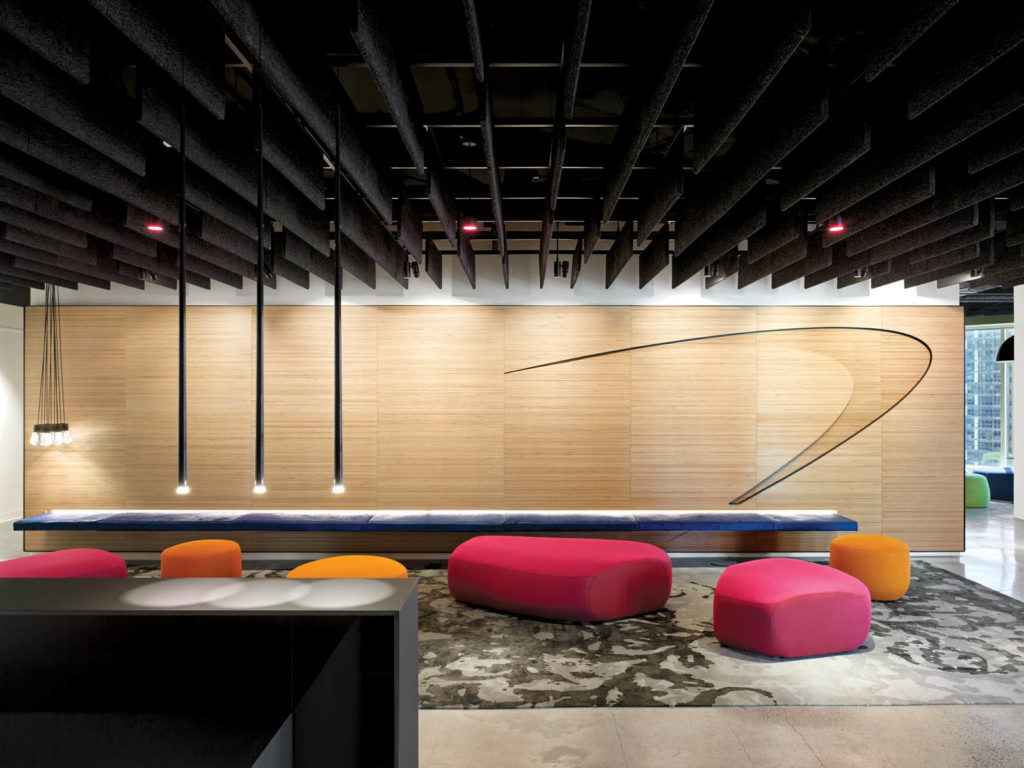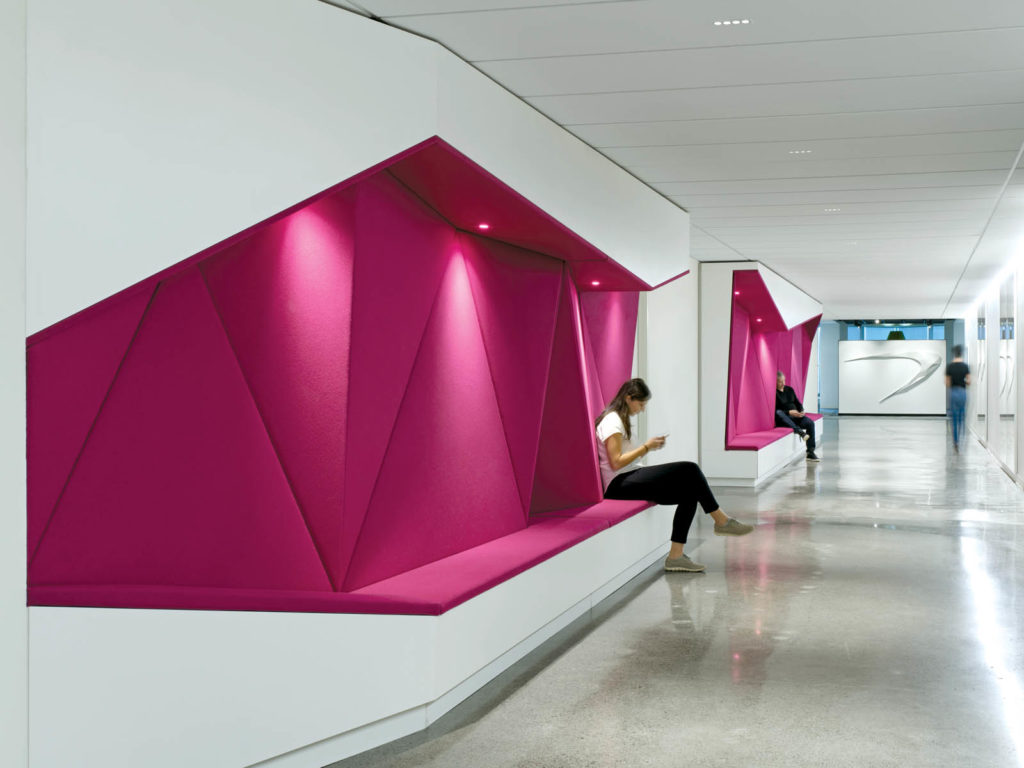
Capital One Corporation had a vision for their new Canadian headquarters in Toronto’s financial district: a design to enhance the company’s collaborative culture and be attractive to young tech talent. The financial services organization worked with IBI Group, a Toronto-based architecture and design firm, to create an interior design for the existing five-floor office space. IBI took a challenge—underutilized space—and turned it into the focal point of the design.
A central corridor on each floor hindered access and visibility. IBI transformed these areas into five unique natural areas for impromptu meetings, work or just hanging out, fostering collaboration and the flexible use of space. In addition, more formalized collaboration hubs were also created on each floor.

IBI contracted Eventscape, a Toronto-based custom architectural fabrication company, to engineer, fabricate and install the design elements. Eventscape’s ability to fabricate all materials including wood, metal, plastic, solid surfaces, upholstery and lighting was key. Among the elements were seating booths, art panels, curved wall features, a spiral feature, breakout areas and signage, reception design and elevator lobbies.
The main lobby features a custom wall of stacked wood with a 25-foot cantilever leather-wrapped bench. The walls of each elevator lobby featured leather-wrapped rectangular panels spanning 30 feet around the elevator doors.
Each seating booth included an upholstered faux leather finish in four shapes, including triangular, cylinder, square and trapezium. Sizes ranged from 5 feet in diameter to 10 feet wide with integrated lighting. For more information, visit www.eventscape.com.
 TEXTILES.ORG
TEXTILES.ORG


