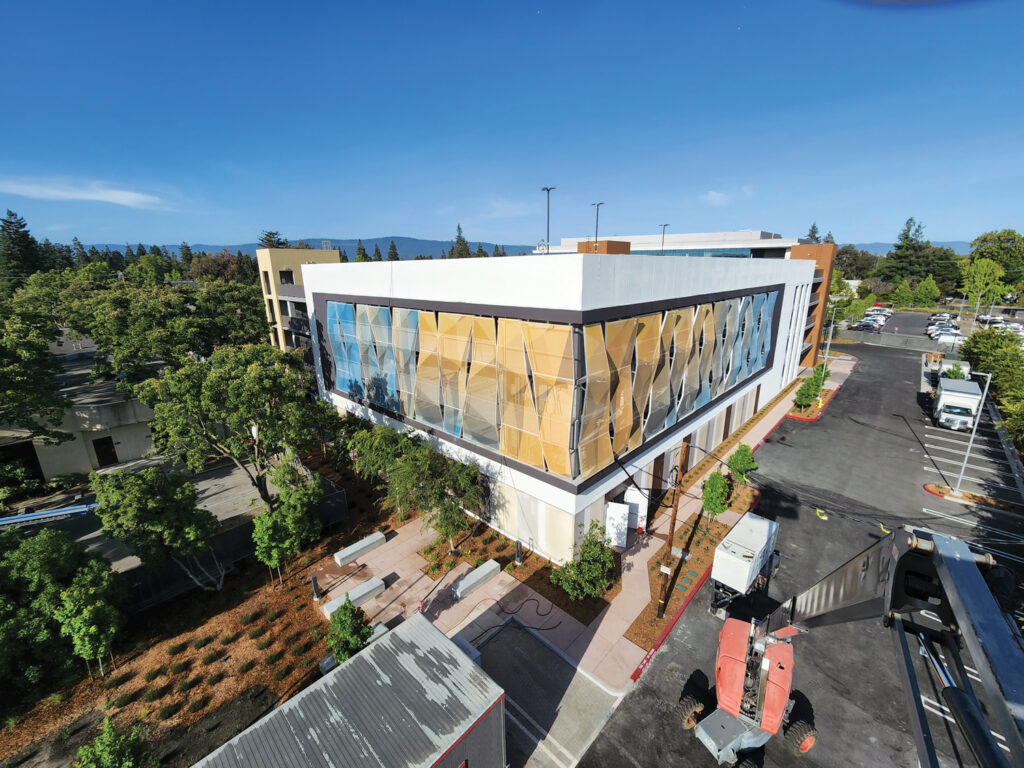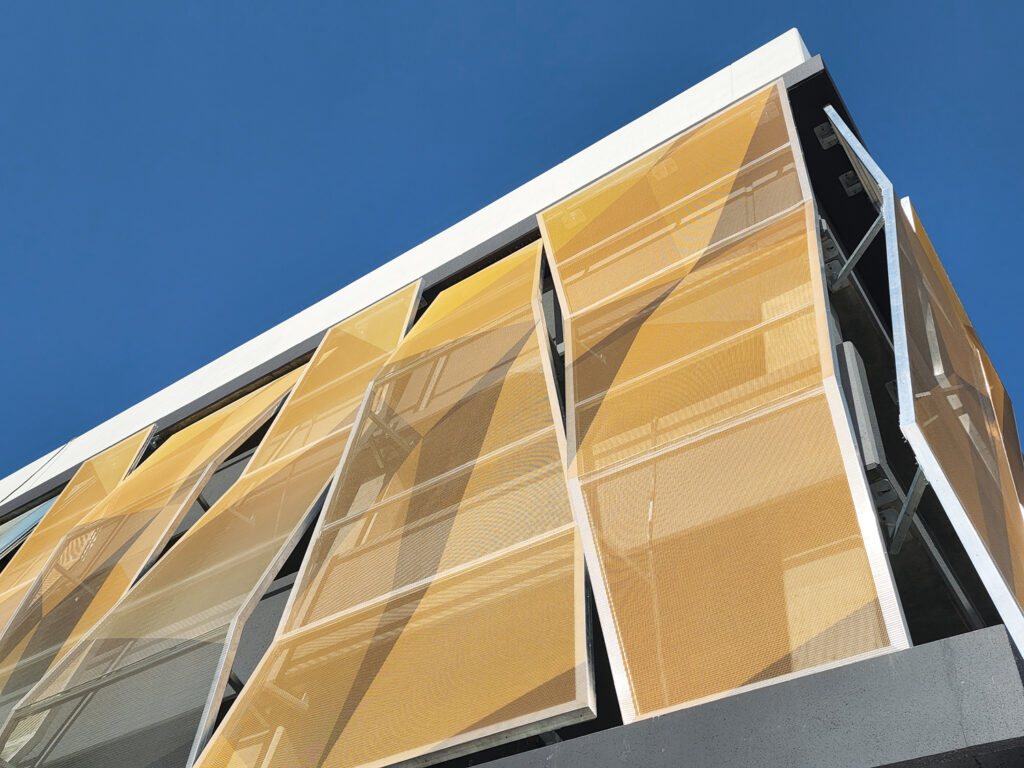
Parking garages are not typically the prettiest buildings on the block. But with a little tensile fabric and some architectural panache, a structure that may typically lean toward eyesore can feel more like an urban sculpture.
Take, for example, the parking garage of a Mountain View, Calif., tech company. Structurflex LLC, of Merriam, Kan., working in collaboration with architectural firm Studio T Square, used Structurflex’s FlexFacades modular panel screens to transform a parking garage into a facility with high design. The panels, which feature custom-printed graphics, were hung at various angles and heights to create the flowing shapes and design on the building. Their use was also a value-engineered solution because the panels are prefabricated, reducing on-site labor.

The Mountain Valley parking garage represents a new level of complex design capability for the FlexFacades product, which also sees use on the exterior of office, hotel, self-storage and retail buildings, among others. Company sales director Paul Snustead noted that this project pushed the company to be more innovative with the modular panels, which had typically been installed flat. “This design initially just had two bends; then they pushed to do three bends in the panel as shown, in an irregular-shaped panel.”
This project’s specs called for mesh fabric with 50% airflow and evolved to cover 8,000 square feet across two sides of the garage. The panels’ structural steel became design detailing.
Project: Tech company parking garage
Location: Mountain View, Calif.
Architect: Studio T Square
Engineer, Design, Fabrication, Graphics, Project Management and Installation; Structurflex LLC
Fabric: VALMEX TF 500 (50% open); Type 1A PES ventilated mesh Mehler Texnologies GmbH
 TEXTILES.ORG
TEXTILES.ORG


