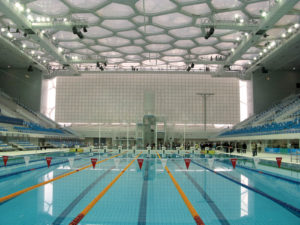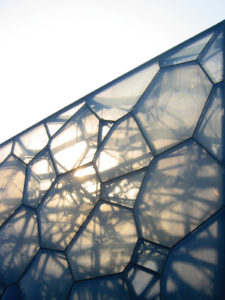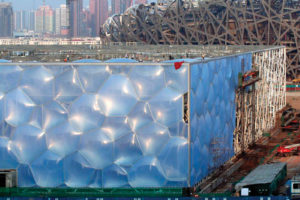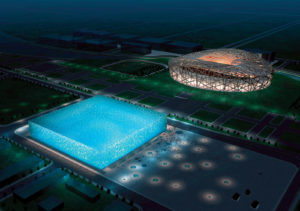 For almost five centuries, the Forbidden City—located in Beijing, and home of the imperial palace—has been the symbol of China’s distinct grandeur, as well as its detachment from the world. But with the world’s most populous country on a fast track to industrialize its infrastructure in recent years, it’s no secret that the Chinese government wants to make a splash when it hosts the 2008 Summer Olympics this month.
For almost five centuries, the Forbidden City—located in Beijing, and home of the imperial palace—has been the symbol of China’s distinct grandeur, as well as its detachment from the world. But with the world’s most populous country on a fast track to industrialize its infrastructure in recent years, it’s no secret that the Chinese government wants to make a splash when it hosts the 2008 Summer Olympics this month.
And while there will be plenty of splashing going on inside at its new National Aquatic Center, the outside structure is sure to leave the most lasting impression. Fittingly dubbed the “Watercube,” it’s safe to say the world has never seen anything like it. Construction of the $143.2 million project began in December 2003. This followed an intense, global design competition—initiated by China—that sought a structure that was majestic in expression while achieving the highest standards of energy efficiency and earth-friendly materials.
The winning contract was awarded to PTW Architects, and engineering group Ove Arup Pty. Ltd., both based in Sydney, Australia. PTW and Ove Arup worked intimately with the China State Construction Engineering Corporation (CSCEC) and the CSCEC Shenzhen Design Institute (CSCEC+DESIGN). “It was a team inspiration,” says John Bilmon, PTW project director on the Watercube. “One of the great successes of this project was the collaboration that occurred between Australian and Chinese architects and engineers working together.”
Bubble wrap inspires Watercube design
 Completed on January 28, 2008, the Watercube, which seats 17,000, is hosting all the aquatic events at the Olympic games, with 42 gold medals at stake. The structure’s appearance is both highly modern and steeped in tradition.
Completed on January 28, 2008, the Watercube, which seats 17,000, is hosting all the aquatic events at the Olympic games, with 42 gold medals at stake. The structure’s appearance is both highly modern and steeped in tradition.
The design plays off the natural geometric formation of soap bubbles—based on modern physics that demonstrates how bubbles can be arranged in an infinite array—which provides a contemporary, casual, organic, and translucent appearance. The design was chosen carefully to incorporate the symbolism of the square in Chinese culture, which is the archetype of the house in Chinese tradition and mythology.
According to Bilmon, it took a few cracks at the drawing board before choosing the final motif. “We had some designs based on curved panels, and curved sheets; we had some designs that were like igloos coming together,” he says. “As a team we discussed those designs, but what we found to be most important was the cultural relevance of this building within the setting, within the Beijing landscape, and it wasn’t until we had that discussion, led principally by our Chinese partners, that we found that the most important form for the building was a simple square. That required us then to find an exciting and modern expression for the facades of the building.”
 The Watercube’s side length measures 177m, with a height of 31m at street level. More than 22,000 stainless steel sections form the sides of the bubbles, which are welded at the joints to more than 12,000 spherical steel nodes. At its completion, the Watercube became the world’s largest ETFE-clad structure, with more than 100,000m2 of transparent dual ETFE cushion envelopes, each only 2.4mm in thickness, making up the 3,000 irregular bubbles. A pump connection and manifold connects each individual bubble to maintain inflation.
The Watercube’s side length measures 177m, with a height of 31m at street level. More than 22,000 stainless steel sections form the sides of the bubbles, which are welded at the joints to more than 12,000 spherical steel nodes. At its completion, the Watercube became the world’s largest ETFE-clad structure, with more than 100,000m2 of transparent dual ETFE cushion envelopes, each only 2.4mm in thickness, making up the 3,000 irregular bubbles. A pump connection and manifold connects each individual bubble to maintain inflation.
Green ETFE
 The environmentally friendly properties of the Watercube go hand in hand with the advantages of using ETFE as its primary material. ETFE cladding enables the structure to be about 30 percent more energy efficient than traditional glass by allowing more light and heat penetration. Its reuse and recycling of water is nothing short of groundbreaking, as approximately 80 percent of water harvested from the roof catchment areas, pool backwash systems and overland flows are reflowed back into the system. For water-strapped Beijing, which has less water per person than Israel, this was a vital feature.
The environmentally friendly properties of the Watercube go hand in hand with the advantages of using ETFE as its primary material. ETFE cladding enables the structure to be about 30 percent more energy efficient than traditional glass by allowing more light and heat penetration. Its reuse and recycling of water is nothing short of groundbreaking, as approximately 80 percent of water harvested from the roof catchment areas, pool backwash systems and overland flows are reflowed back into the system. For water-strapped Beijing, which has less water per person than Israel, this was a vital feature.
“The building acts like an insulated greenhouse,” says Bilmon. “We’ve considered the impact of solar rays hitting the building and capturing the energy created by the solar rays and reusing that within the building. The energy savings may be second to none in the world.” In fact, according to PTW, 90 percent of the solar energy falling on the ETFE cushions is trapped within the structural zone and used to heat the pools and interior.
Jeff Barbian is a freelance writer based in Minneapolis, Minn.
 TEXTILES.ORG
TEXTILES.ORG


