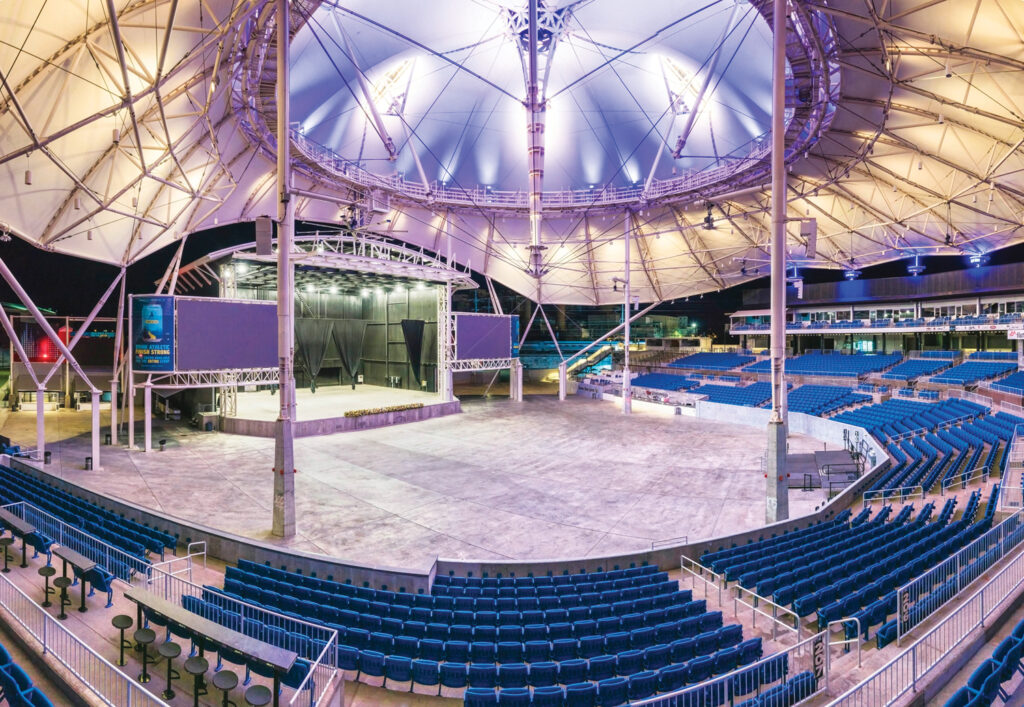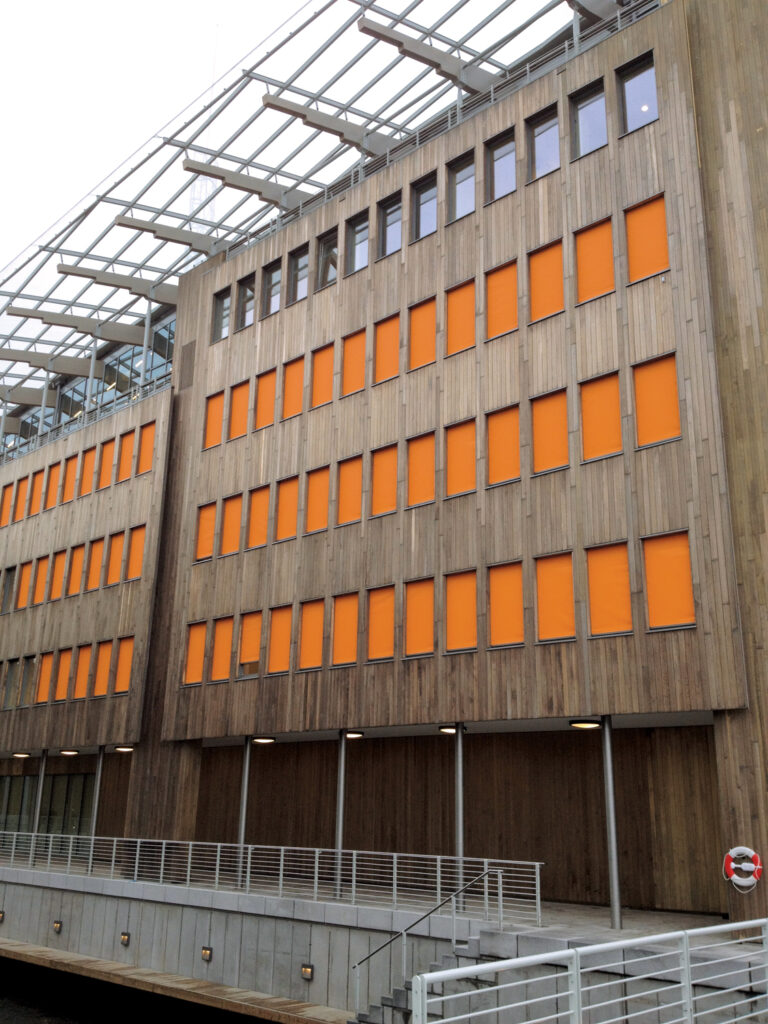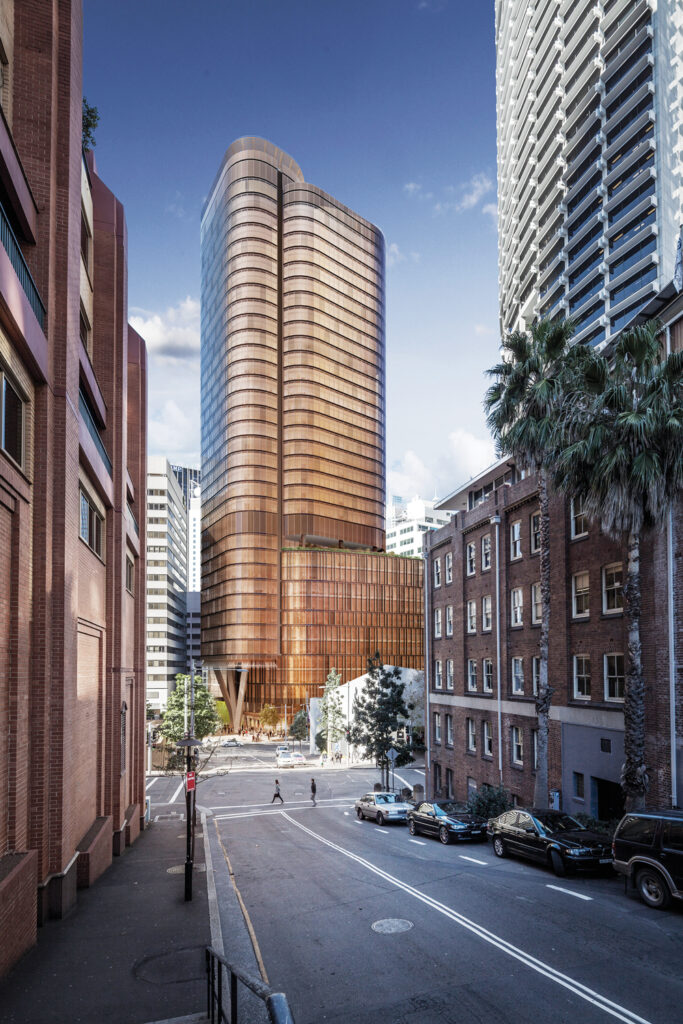
By now it is standard baseline that all architects have an existential and fundamental need to begin all projects they design with the knowledge that the built environment contributes around 40% of embodied carbon to the environment. The future of the profession and indeed of the Earth must be kept first in mind when designing buildings or infrastructure.
“The UN climate roadmap outlines a 12% reduction in CO2 by 2030,” says Nic Goldsmith, FAIA, LEED AP, and founding partner of FTL Design Engineering Studio, New York City, N.Y. “Controlling embodied carbon and operational reductions are paramount for the future of architecture and its impact on our planet.” Goldsmith goes on to say that we have run out of time to replace all existing infrastructure with new, sustainable buildings. “[This] would take a hundred years, which we don’t have. Alternate approaches are required.”
Framework of sustainable strategies
There is an alphabet soup of acronyms representing strategies that designers are deploying in their approach to cracking the sustainability nut: LEED, EERE (promoted by the U.S. Department of Energy’s Office of Energy Efficiency and Renewable Energy and sometimes called zero-carbon buildings), EC3 (Embodied Carbon in Construction Calculator) and so forth.
Most of these established strategies address some aspect of three key embodied carbon factors that impact the environment: building energy usage (largely focusing on HVAC efficiency and/or superinsulation of the building envelope); solar heat gain (focusing on Solar Heat Gain Coefficients [SHGC] through low-E fenestration assemblies and shading strategies); self-sustaining buildings (focusing on net zero energy designs or negative energy buildings that use solar- or wind-energy collectors or combinations of both).
This article will propose two strategies—adaptive reuse of existing buildings using fabric applications and dynamic solar shading systems—that can be among the first strategies for sustainability, in addition to all of those listed above.

Adaptive reuse
Over the past several decades, the American Institute of Architects (AIA) has reported on annual architecture firm billings, and a significant trend of note is the design and reuse of older buildings.
“One of a few strategies that are beneficial in resolving this dilemma,” adds Goldsmith, “is the employment of adaptive reuse as a design approach repurposing existing infrastructure. Sustainability in design is more affected by material selection than the spatial organization of a project.”
FTL recently completed the reuse and retrofitting of an unused baseball stadium in Bridgeport, Conn. “Our first sense was that the stadium was in relatively good shape, having been built in the ’90s,” says Goldsmith, “and that our goal should be to preserve as much as possible of the existing facility while augmenting it with a dramatic new enclosure.” The payback and ROI for the local developer and city were a tenfold increase in ticket sales from the original minor league ball team that was based in the stadium.
“Whether using renewable mass timber or an ultralight membrane for enclosure, daylighting and acoustics,” says Goldsmith, “the materials we choose are a key element of environmental consciousness. Limiting new materials [used] by adaptively reusing as many existing ones as possible is a design challenge that allows for creative and sustainable solutions, reinterpreting our existing building stock to minimize embodied carbon and provide us with new hybrid facilities.”

Dynamic solar shading
A recent study commissioned by the European Solar Shading Organization (ES-SO) for the EU Commission reported, “By 2050, 60 percent of the energy needed for mechanical cooling could be saved using dynamic façade shading.” The study, done by the research group The Guidehouse, established baseline data on present and future emissions across Europe from the use of air conditioning (defined as “Business as Usual” [BAU]) and compared it to potential emissions where dynamic solar shading is properly recognized through EU regulations and implemented more widely in the construction industry (defined as “Preferred Implementation”).
“The results are quite striking,” says Anders Hall, president of the ES-SO and founder of Shade Academy, in Sweden. “In the BAU scenario, 45% of buildings in Europe will require AC by 2050, compared to 28% in the Preferred scenario … meaning no increase on today’s numbers. In terms of energy consumption, that equates to a saving of 56 terawatt-hours per year, or 58% fewer greenhouse gas emissions.”
Hall has a long history of engagement with shading applications to buildings throughout Europe and his home in Sweden. A case study from 2010, for the BD Building (a commercial office building in Gothenburg, Sweden), supports the wisdom of self-adjusting shade systems on the outside of buildings.
“During my past years in project sales, this project was the very first using a true holistic approach in regards of the early-stage cooperation amongst all key players,” says Hall. “We discussed the shading solution almost one year before they even started the on-site digging. This was not only completely new to me but also one of the most pleasant projects I ever made, due to the mutual agreement and respect that characterized the process.”
Hall states that the building had a facade that was 65% glazed, automated external blinds on all sides, and internal screen blinds for personal use and potential glare adjustment. “Combined with all other technical functions installed, the building is using approximately 40 kWh/m2 year, making the building one of the most energy-efficient offices in Sweden, still today.”

Measuring success going forward
There is much work to be done. Any architect who wants to carry the crusade onward surely knows that we cannot do this alone. It will require focused study of all technical aspects of the building process in collaboration with all the players of the building process. The ES-SO provides many resources to the building team, including new energy modeling software that can more accurately model the combination of shading and glazing called Early Stage Building Optimization based on ISO standards, European norms and spectrally measured performance data.
As Goldsmith concludes, the reuse of existing structures augmented by fabric elements is “a recipe that can be used in many urban and suburban areas as a sustainable renewal process to invigorate old infrastructure.”
But it must be done wisely. “The only way to get this all right,” says Hall, “is proper collaboration between specifiers, engineers and product manufacturers early in the design process. In most cases, this is still not happening. Reliance is often placed on building services engineers in the unrealistic expectation that they should somehow know it all. However, there are a growing number of holistic ‘environmental design consultants,’ as well as integration and controls experts operating within the larger, multidisciplinary facade engineering practices” who can facilitate genuine early collaboration.
Bruce Wright, FAIA, is the former editor of Fabric Architecture magazine and teaches architecture and construction management at Dunwoody College of Technology, Minneapolis, Minn.
 TEXTILES.ORG
TEXTILES.ORG


