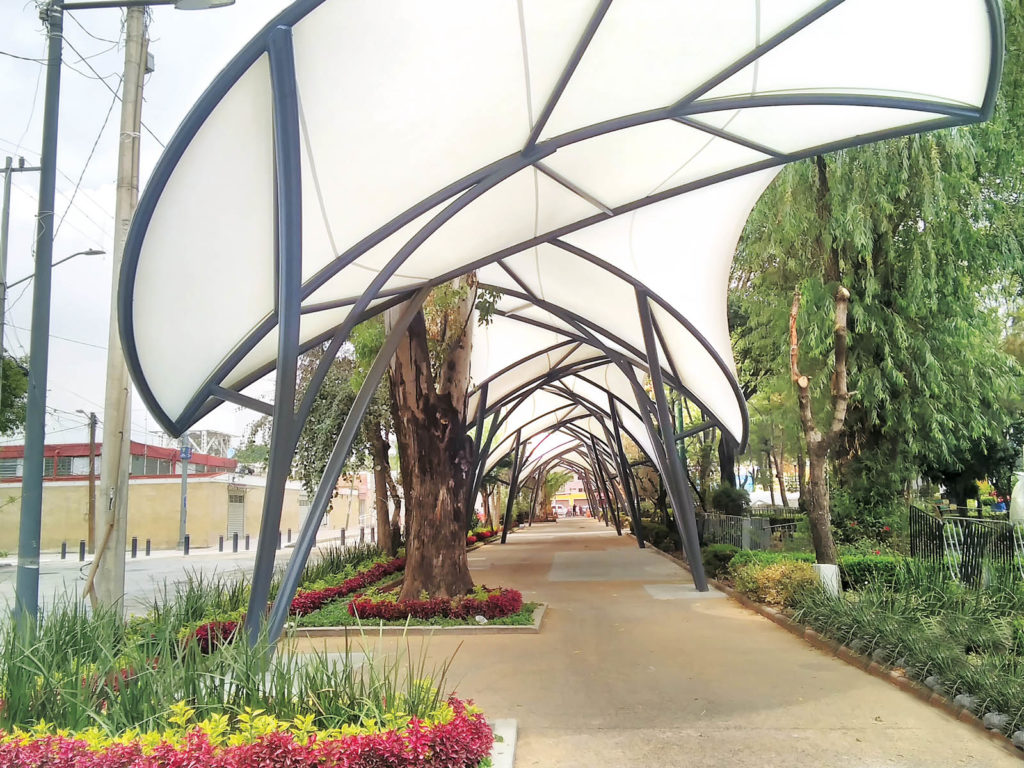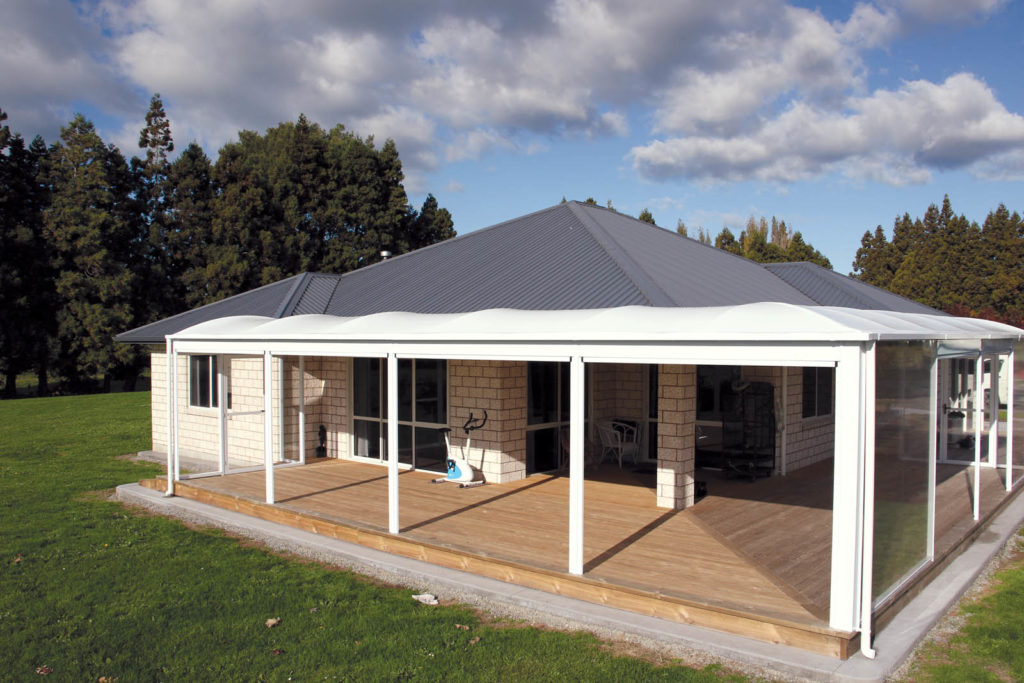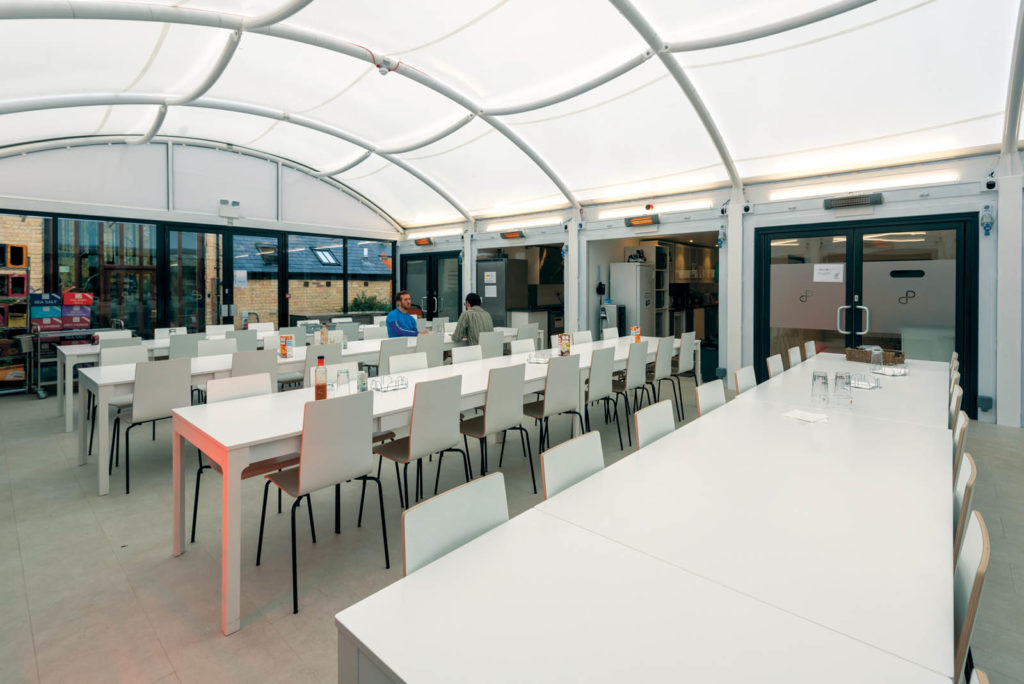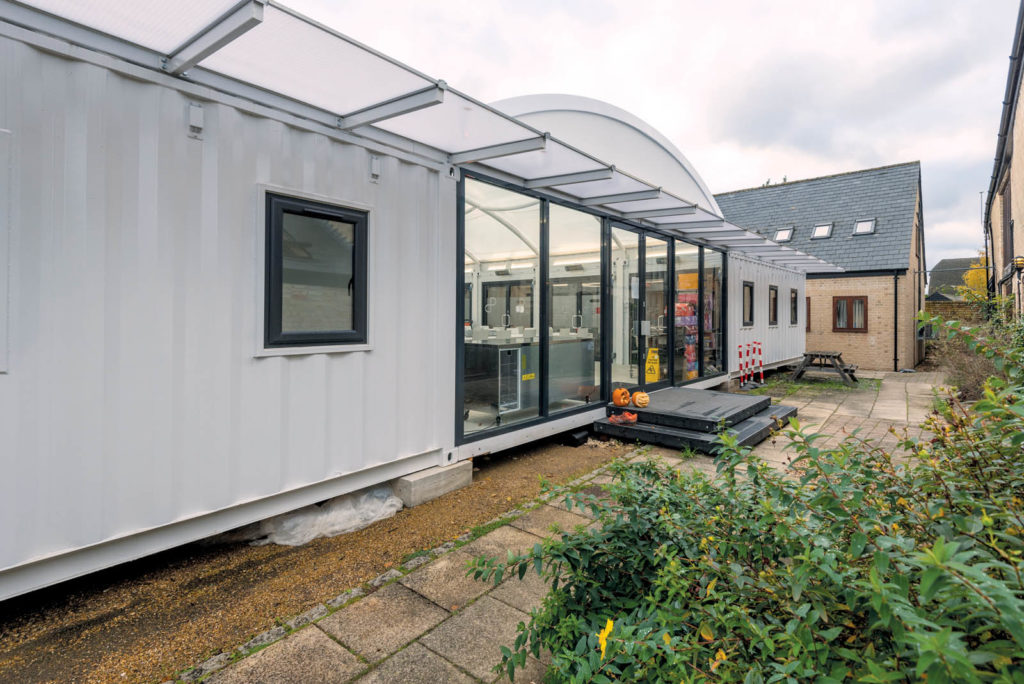
Wherever the sun shines, people need shade. These recent canopy projects from around the world fulfill that mission with inspired design and expert execution.
by Jeff Moravec
Custom canopy projects can present unique challenges to their creators, but that’s a reason many designers, fabricators and installers enjoy them. These projects give them a chance to flex their creative muscles while solving problems.
Here are three examples of recent canopy projects from locations around the world that offered their creators an opportunity to shine.
Mexico City: Industrious inspiration
Completed in 2020, “Ant Walk,” a shade structure in the Azcapotzalco municipality of Mexico City, provides a space where the community can carry out commercial and recreational activities. Designed by the Mexican company Ketan Membranas Arquitectónicas, the canopy illustrates that inspiration can begin with unusual sources.
“The concept of this project came from a visit to the park with my daughter, where I saw groups of ants carrying leaves,” says Miriam Vargas, CEO of Ketan Membranas Arquitectónicas. “That led me to imagine the merchants as a large community that works together and fights for its objectives, taking care of each other.”
Starting with the analogy of how ant colonies are organized and the work dynamics that these insects use to provide themselves with resources, a team of architects, engineers and technicians assumed the task of solving the protection function of the canopy in an aesthetic way, resulting in the set of stelae in the shape of giant leaves, says Vargas.
One of the challenges of the project was to achieve harmony between the existing foliage and the proposed roofs, since the intention was to reflect them as an extension of the same environment without losing the original concept, a challenge that was achieved because of the experience of all collaborators.
The project includes 1,908 square meters of VALMEX® FR 900 MEHATOP® N type architectural membrane from Mehler Texnologies®️ (Freudenberg Performance Materials), along with A500 steel with a Sherwin-Williams® paint finish. Project partners of note included Gobierno, Organización y Desarrollo S.A. de C.V.
Vargas says she is satisfied with the work of her entire team. “For me, more than designing and proposing is inhabiting spaces and imagining how they will look in the real life,” she says. “It is very satisfying to materialize what I imagine.”

New Zealand: Problem solving
When a New Zealand musician wanted to cover his new deck to create a sheltered area to entertain guests, he turned to Fresco Shades NZ Ltd., but not because the company was the low bidder.
“He was very particular about the design,” says Megan Cummins, one of Fresco’s founders. “He chose us over others despite the fact that we were [thousands of dollars] more expensive, due to our understanding of his needs, great customer service and ability to translate his dream space into reality.”
The project called for a modern, practical canopy to cover two sides of the house, which was totally enclosed, according to Cummins. The client also wanted the canopy to flow seamlessly around the corner rather than having it in two separate sections, which would have made it look like an add-on. Two entry and exit points that would be quick and easy to use were also required.
“Making the canopy into a continuous flow around the corner was the most complicated part of the project,” explains Cummins. “Getting the angle correct as well as ensuring weather tightness of the cover was very important or it would not have worked. The angle detail was drawn in CAD and fabricated with precision in our workshop. It fit perfectly on-site and everything worked out as planned in less than the time allowed for.”
For fabric, Fresco chose Serge Ferrari 502S White, supplied by QCD Ltd., for its ability to block UV rays and most heat and glare in the summer.
“The client was very happy with the finished product and we returned to enclose the whole area with retractable curtains and a swing door at each end for quick and easy access in and out of the canopy,” says Cummins. And the client wasn’t the only one impressed with the results. This project won the Tension Structures and Canopies (less than 50 square meters) category in the 2020 Awards for Excellence from the Outdoor Fabric Products Association of New Zealand (OFPANZ).

England: Space for growth
Cambridge Design Partnership Ltd. in Toft, a village on the outskirts of Cambridge, England, needed to accommodate the company’s growth, but with limited space, it decided to do something innovative to handle its medium-term (about three years) needs—it would convert 10 shipping containers to provide meeting rooms, video-conferencing booths, kitchen facilities and laboratory space.
The company turned to Streetspace, a Kent, England-based specialist in providing covered space, to design and build a tricky part of the project—a tensile membrane canopy, allowing high light transmission, that would be used to create an atrium area in the center of the containers.
“A big challenge was the complexity of the design,” says William Deacon, Streetspace project consultant. “Interfacing with the shipping containers required very careful detailing to incorporate tensile gable end panels, tensile roof membrane and aluminum curtain walling. This also made the fabrication of the steel framework a complex job with some very large assemblies, on which our fabricators did a great job.”

Plus, says Deacon, Streetspace had not previously done a project involving attaching fabric to shipping containers. The company found that containers are well worth consideration as a base for structures in temporary situations.
“Their weight and rigidity are very useful from a structural point of view,” he says. “The result is a lighter framework as they contribute more than a conventional combination of columns and foundations.
“We also haven’t done many enclosed tensile structures over the years, but it is something we are seeing an increase in,” Deacon adds.
Jeff Moravec is a freelance writer based in Brooklyn Park, Minn.
 TEXTILES.ORG
TEXTILES.ORG


