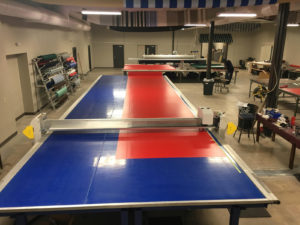
After 85 years in a historical, four-story building, Ohio Awning & Manufacturing Co. moved to a newer, one-story building. The Cleveland-based company took advantage of the relocation to design its new floor layout with workflow in mind.
The move also allowed Ohio Awning to invest in a cutting machine, which it didn’t have space for in the old building, and a forklift that wouldn’t have been efficient with departments on different floors.
“I don’t have to carry retractable awnings downstairs,” vice president William Morse says. “With the move, we were able to rework our flow in essentially every department. We were able to redefine and re-engineer all the workflows—to set the building up when we moved in. For example, we had a 13-by-30-foot sewing table. Now we have integrated workstations for a 30-by-40-foot area, so there’s less material handling.”
Tecsew Ltd., a marine covers and upholstery designer and manufacturer in Gosport, Hampshire, U.K., is looking to move to a new-built factory in late summer 2017.
“We have a blank canvas. We are using this as an opportunity to try and set up as efficiently as possible, learning from what we have done in the past and, to be honest, looking at other companies’ setups,” says John Bland, managing director of Tecsew Ltd. “I’m involved with a couple of trade forums, and I’ve actively encouraged sharing photos of different setups. We can all learn from each other.”
 TEXTILES.ORG
TEXTILES.ORG


