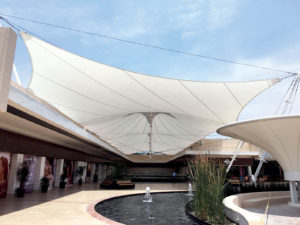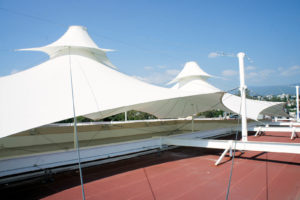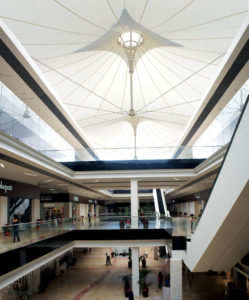A sculptural fabric roof complements the expansion of a high-end mall.

Cuernavaca is the capital of Mexico’s Morelos state, located in the lush Tepozteco Mountains just south of and bordering Mexico City. With a warm, stable climate that ranges year-round from 20–30 degrees C (68–86 degrees F), it has legitimate claim to “City of the Eternal Spring.” One pundit branded it the “Beverly Hills of Mexico,” because from every vantage point one can see that nearly every house has a swimming pool. Sunny and clear in the daytime, with occasional rains at night, Cuernavaca’s population has swelled to nearly one million over the last three decades as a weekend bedroom community for Mexico City escapees.
Naturally, growth brings the need for more service and commercial facilities, entertainment centers and, inevitably, industrial parks. Shopping malls also flourish, including the “plaza Cuernavaca.” The Cuernavaca Mall is a medium-sized retail center constructed during the late 1970s and 1980s to resemble an old Mexican town of masonry buildings with wood trim and red-tiled roofs. With increasing demand for higher-end retail and restaurants, a recent upgrade dubbed “Bugambilia” included a large three-level expansion using luxury finishes of travertine marble for paving and interior floors, chrome steel and tempered glass balcony railings, and smooth modern lines throughout.
On the upper-most level of the addition is a broad open-air plaza framed by bubbling pools of cool water and views of the surrounding neighborhood. A newly installed tensile fabric roof contains and protects the festive atmosphere, directing the flow-through breezes while providing shade during the day and soft indirect light at night.
Flying masts
Compositionally, the white fabric roof is a rectangular form that tightly fits the roofline of the narrow U-shaped plaza. One end of the fabric membrane splays out in a freeform sweep, anchored by canted white outrigger masts to one side. The other side is tied off at the building roof cornice with a smaller angled mast mounted on the roof. Down the centerline of the fabric roof and projecting upward are three conical forms held aloft by flying masts that give the membrane its taut tensile shape.

All of the membrane’s edges are attached to the building with delicate cables that allow the bottom edges to form gently scalloped arches across the atrium’s cornice edge; this approach permits natural “stack venting” of any warm air rising from the lower levels through the open arching gaps. The high points of the three cones are capped with smaller four-pointed fabric cones that flare out and assist the draw of the stack venting. The cones are capped with clear polycarbonate domes that form ocular skylights that further add to the airy lightness of the open space.
Design and fabrication of the more than 500-square-meter fiberglass membrane—the largest of this fabric type by an all-Mexican team and workers—is by Velarias DRV (design) and White Sky (fabrication). Lead designer Víctor Hugo Roldán, principal of Velarias DRV, describes the thinking behind the design: “This cover was adapted to the building while trying to make it a very efficient structure. To emphasize the sense of lightness, the membrane is stretched taut only with cables, and the fabric modules fly lightly above the building structure to extend a couple of meters over the roof to keep the rainwater out of the atrium. This avoids having long attachment clampings to heavy linear tubes as perimeter beams, and instead only uses small erected posts to receive the membrane endplates that are supported directly on the steel frame of the building.”
To attach the large membrane so that it appears to float above the atrium (creating the gap that promotes stack venting), DRV and structural engineer Enrique Papaui extended main building structural columns that flank the sides of the atrium up through the mall roof about 1 meter; this technique allows exterior beams to be welded to the columns to serve as a trusswork across the roof where all membrane anchor points and cable anchor points are attached.
“The three conical modules were adapted to the rhythm and existing distances between the main columns of the building,” says Roldán. “Each of these modules has a 12-meter-high floating mast in the center designed to follow the curved solution of the membrane surface, using six rolled steel tubes in the upper part that open as flowers and are intended to be the focal points of the covering.”
Each flower-like flying mast holds a 2.5-meter diameter steel ring that serves as the anchoring clamping edge of the membrane module. From this ring, six smaller curved steel tubes rise to support a 1.8-meter diameter steel ring that holds the clear polycarbonate domes in place and serves as the clamping edge for the smaller four-pointed fabric top covers. The base ends of the flying masts were fitted with painted Crosby cable endings to make them more accurately and technically effective.
A story in itself
Setting up the tensile membrane was almost a story in itself, according to Roldán. “The membrane modules arrived to the construction site in seven parts, stored in containers that were lifted from the street to the terrace with a large crane and then moved from the terrace to the patio area using mobile platforms. These seven parts were welded on-site in a small corridor between two patios.
“All of the three flying masts were put in the membrane canvas on the same corridor, one by one, while the canvas was unfolded to its lifting position,” says Roldán. “The erection was made without cranes, using only small winches with the help of the perimeter posts. Finally, the ‘top covers’ were installed with the help of construction towers at both sides of the nearest roofs.”
 TEXTILES.ORG
TEXTILES.ORG



